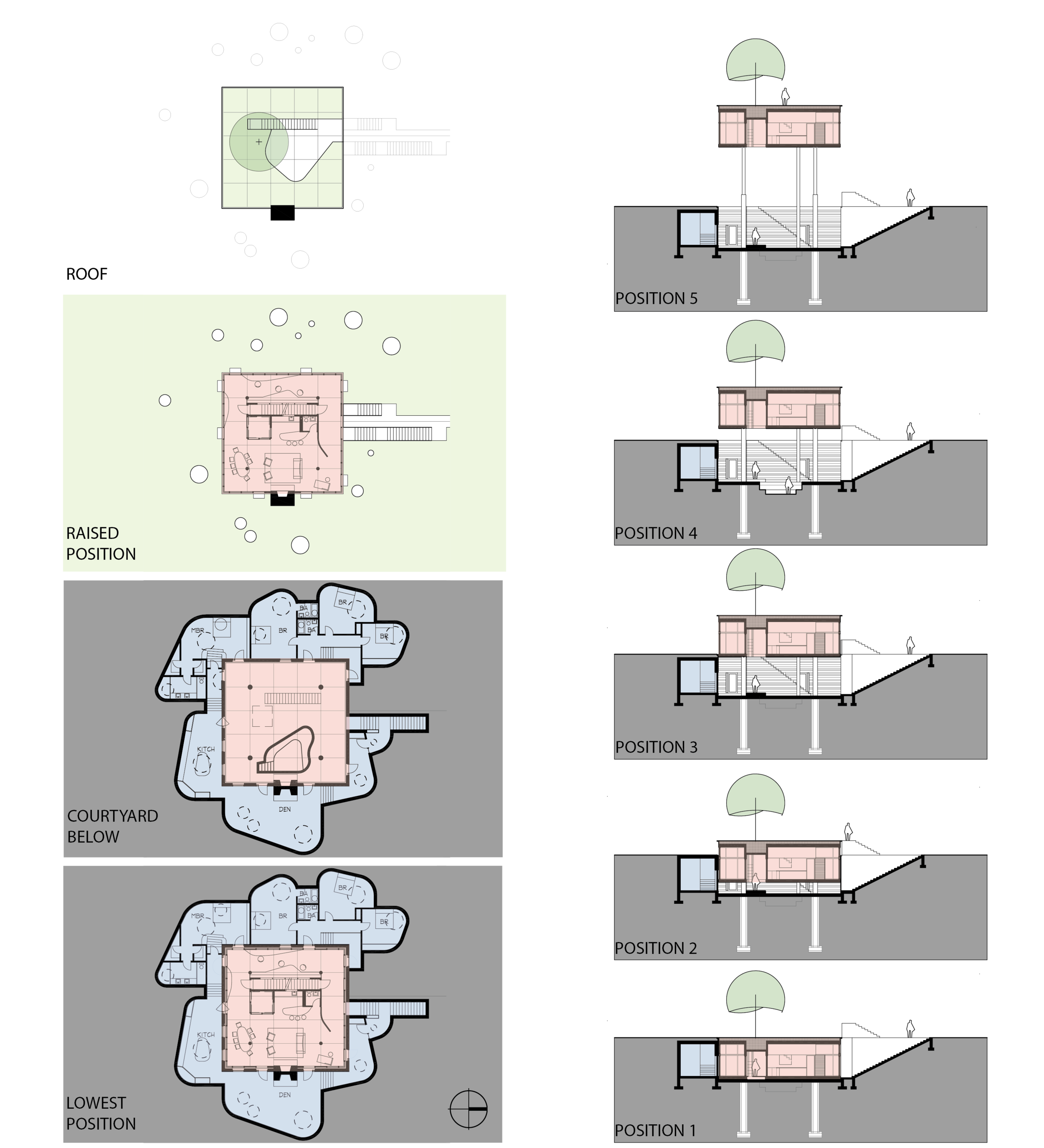earth house
“In a hole in the ground there lived a hobbit. Not a nasty, dirty, wet hole, filled with the ends of worms and an oozy smell, nor yet a dry, bare, sandy hole with nothing in it to sit down on or to eat: it was a hobbit-hole and that means comfort.” - The Hobbit by JRR Tolkien
The Earth House embodies our primitive desire for prospect and refuge. It takes cues from iconic refuge architecture including storm shelters, bomb shelters, gunnery bunkers, Tunisian sunken courtyard houses, sod houses of the great plains and prairie dog burrows. When you want to take a look around it transforms into a structure inspired by watch towers, observation decks and submarine periscopes.
Four coordinated hydraulic lifts raise the house living spaces to five prescribed positions and anything in between. The house appears as a large plug of ground that rises up, transforming the former ground surface into a roof garden complete with a Hawthorn tree. The glassy living spaces emerge into the sun as it rises, dramatically shifting the character of the home from being fully nested in the mass of the earth to being lifted up into the light and air. Then, when the day is done, the house can descend to re-merge with the earth.
A sky lit den, large kitchen and bedrooms with baths are carved out underground. When fully submerged, the house presents a fortified position with only the most durable elements left above. In the second position it is transformed into a mostly buried bunker with light entering through a continuous perimeter clerestory that allows for peeking to see if the coast is clear. In the third position it becomes a glass house whose floor exactly aligns with the surrounding ground plane allowing easy access for a wheel chair or piano mover. The forth position presents a welcoming extroverted house raised on piloti. The last position forms a tower that takes full advantage of the greatly enhanced prospect afforded by increased elevation in a flat landscape.
In raised positions the house becomes a collection of rooms grouped around and above a covered central court. Nesting stairs internal to the moving rooms and the courtyard below provide access to all levels at each position except at full extension.
A phone app controls house ups and downs. The lower courtyard has a raised podium where you can stand while the house descends down around you reversing the concept of an elevator. An infallible sensor system keeps confused guests and the family dog from being crushed by mistake. In the event of a catastrophic malfunction, one can run for an underground room door, the podium or the courtyard’s sunken conversation pit. House levitation is kept in alignment and braced by a tall chimney that provides fireplaces at several stops along the way. The moving rooms include a powder room and a kitchenette served by a telescoping utility chase.
The Earth House is a fully accessible home where you can avoid unwelcome neighbors or a passing tornado and still enjoy panoramic views.



