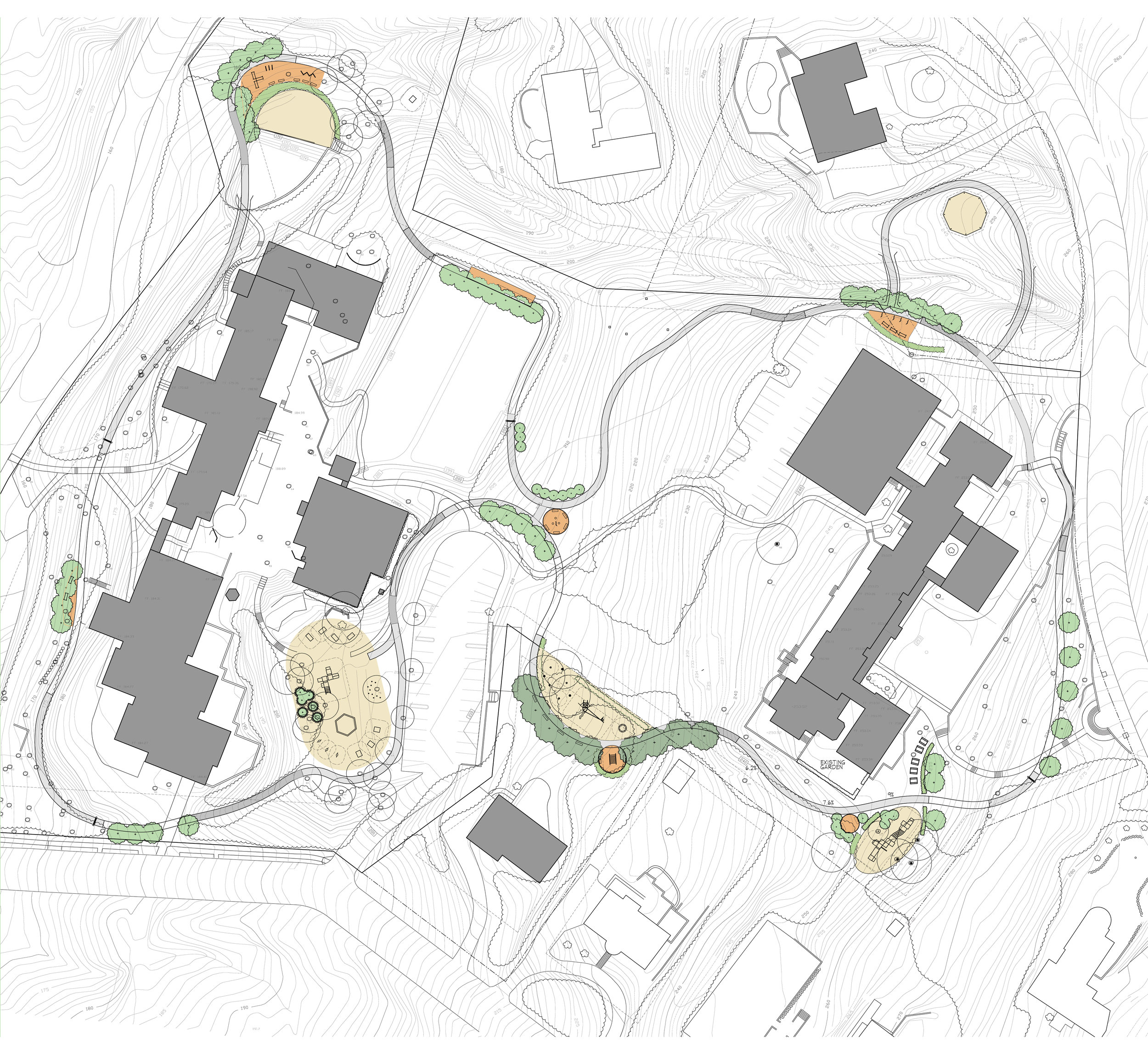Elisabeth Morrow School
Englewood, New Jersey
We completed an initial master plan that laid out an adventure trail and series of playgrounds for this private school located in Northern New Jersey. We followed up on the initial master plan work with the design of three playgrounds. The Lower School/Chilton House Playground is designed for the school’s youngest students from Nursery through 2nd grade. In it a central oval play lawn is surrounded by play equipment offering a variety of physical challenges and opportunities for fantasy play. A playhouse oriented on the center axis of the playground offers a place for theatrical play and seating for an audience. The playground is designed to accommodate all three grades simultaneously with several discreet play areas linked by a series of paths and open spaces.
The playhouse is designed from a child’s point of view. The building form is an iconic ‘house” scaled to a child with slatted walls that create a sense of enclosure without being completely concealing. Paint colors clearly articulate elements and the rafter ends are cut to resemble animals. The building plinth extends out to form a stage.






