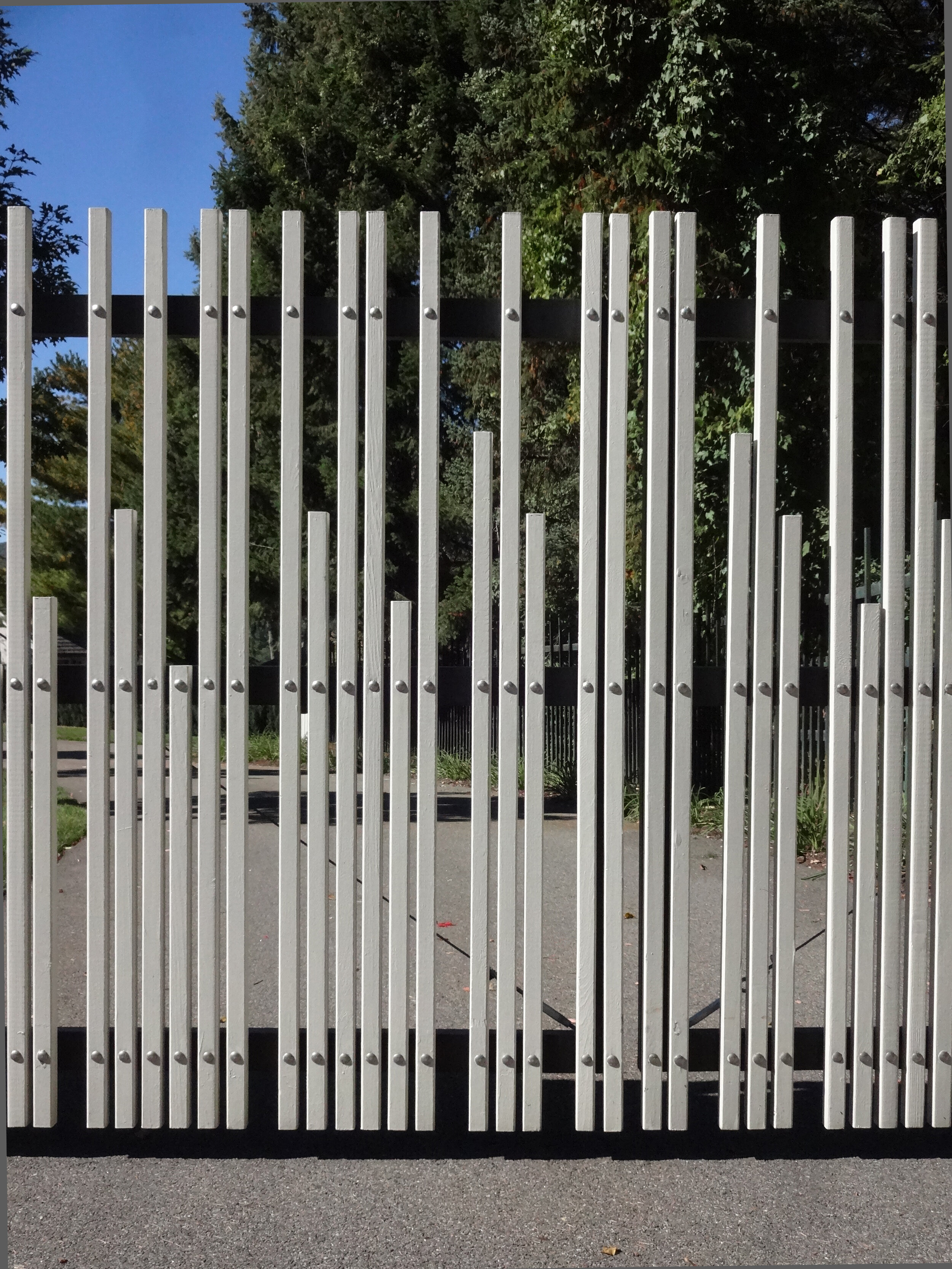Garrison Estate
Garrison, New York
This project included the design of an extensive new landscape for a house overlooking the Hudson River. The entry and arrival sequence was reconfigured and a series of terraces stepping down toward the water were constructed on the river side. One of these terraces included a new pool and pool pergola.
Other landscape features included a Games Lawn and a Maze Garden. A new stone walk axis links the renovated buildings and a new lawn walk extends the line of an existing pergola to link the major landscape spaces. The project included the design of a system of fences, paving and pergolas for the property.











