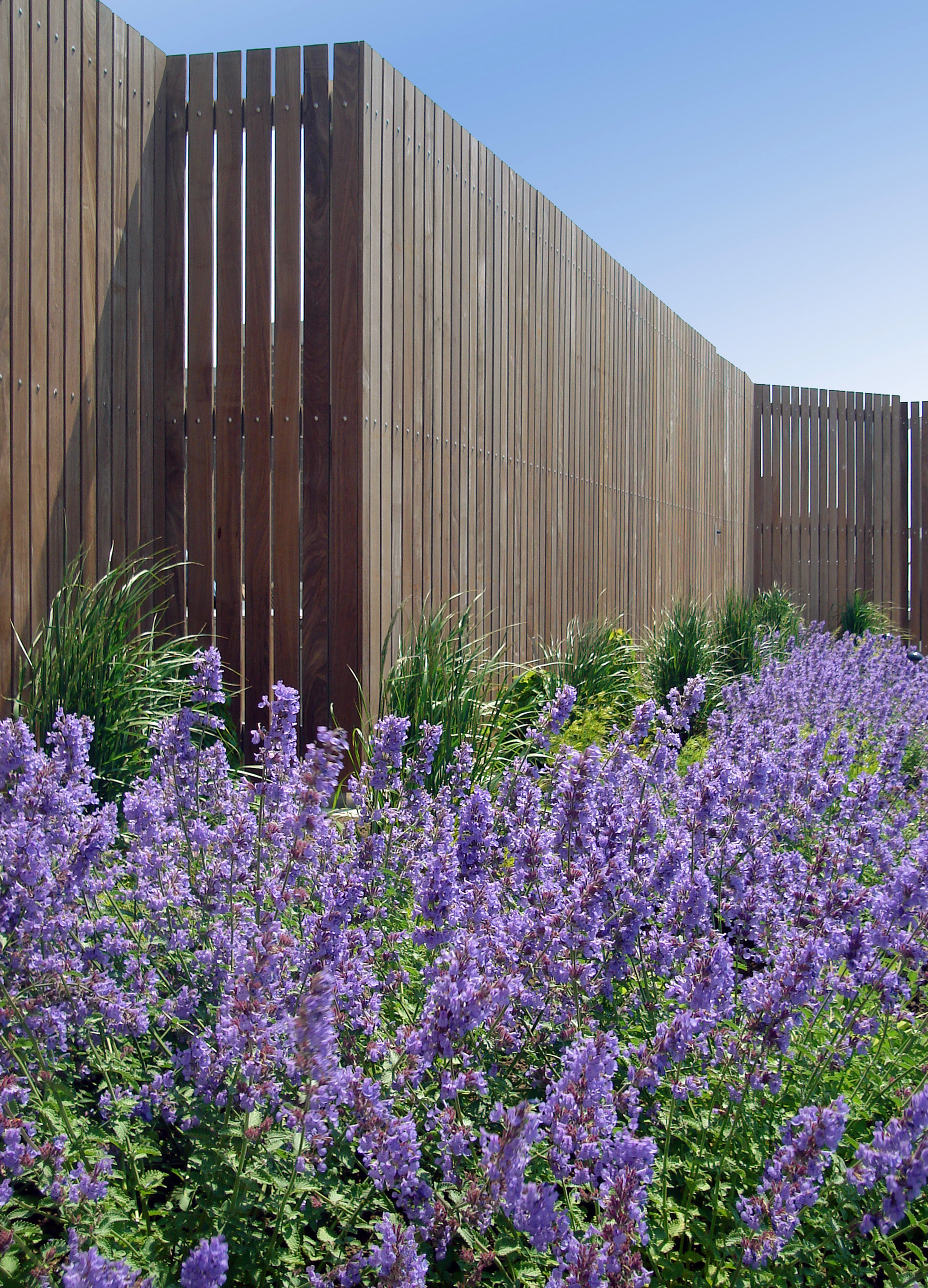Avalon Bowery place i Landscape
New York, New York
PLAZA & COURTYARD
We designed three related landscapes at Avalon Bowery Place I including an entry courtyard, a garden court off the main lobby and a roof terrace. The courtyards align with the lobby and echo interior materials and geometries to help extend the exterior space through the building. Stone “carpets”, granite set borders, and terrazzo door aprons set in planting define cafe seating, building entry and garden zones.
ROOF TERRACE
The roof terrace stretches the full width of the building to create a dramatic linear landscape inspired by French gardens. The landscape is expansive, creating a long perspective punctuated by a line of planters with vertical trellises that frame oblique views. An undulating wooden screen exaggerates the perspective and defines the terrace zone. A pergola frames the elevator lobby and shelters a barbecue area. Overlook terraces at the corners provide goals for parapet walks.









