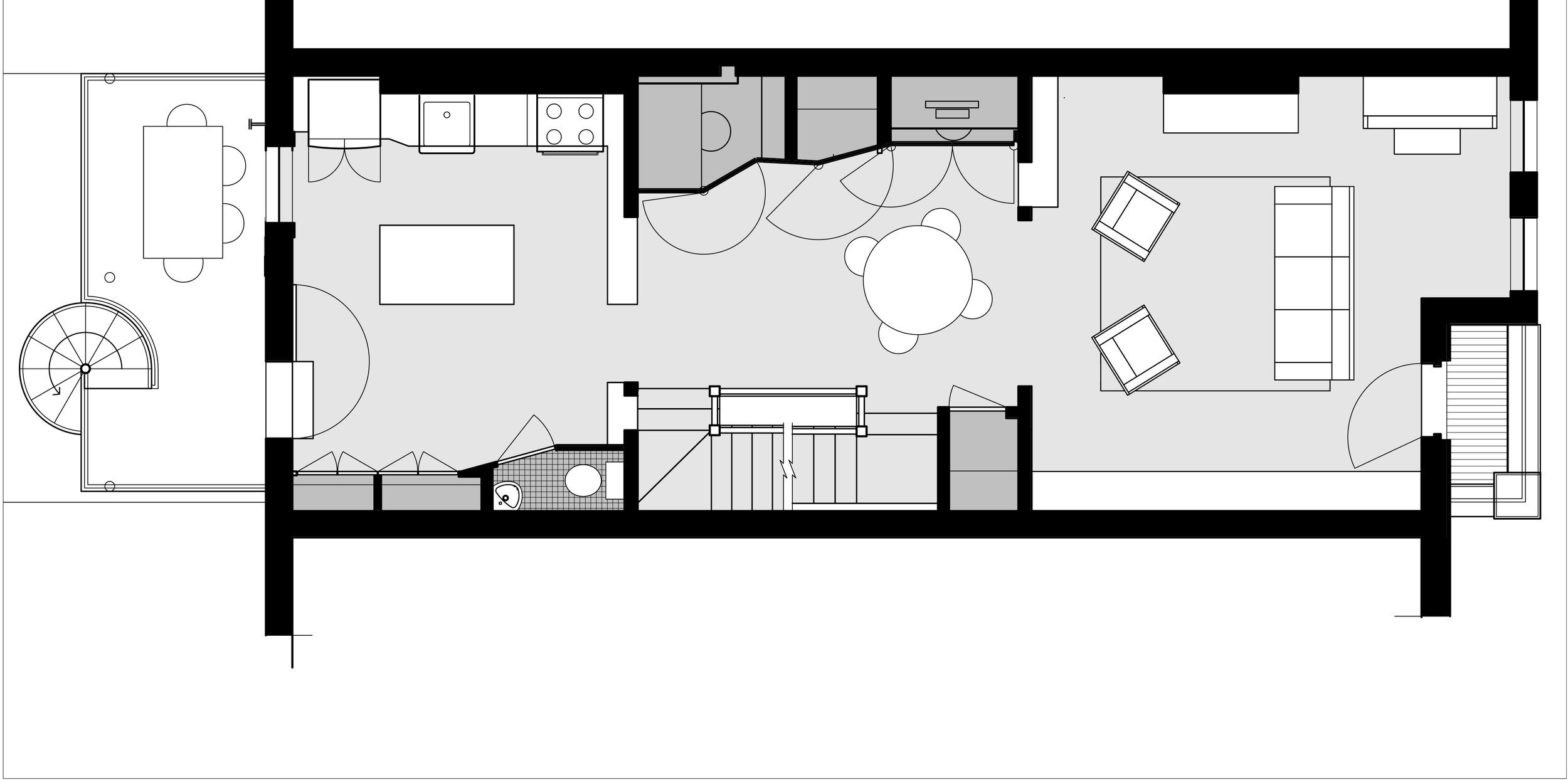park slope brownstone apartment renovation
brooklyn, New York
This project includes the renovation of a full four story brownstone in Brooklyn. The building is being divided into two 2-story apartments so the third floor undergoes the greatest change with the former bedroom floor converted into a main living level for the upper apartment. A large bathroom and closet area is removed to form a new dining area. A kitchen is added opening onto a new deck facing the back garden. A new door is installed to access a previously inaccessible roof that becomes a small balcony over the building’s front entry.
The third floor renovation creates large framed openings so that the living spaces can flow into one another. A window to the side of each opening increases the transparency and introduces a diagonal view. The leftover doors that used to serve the bedrooms, bath and numerous closets on this floor are repurposed into a curving storage cabinet in the dining room. A custom angled cabinet in the kitchen contains a pantry and a small powder room.





