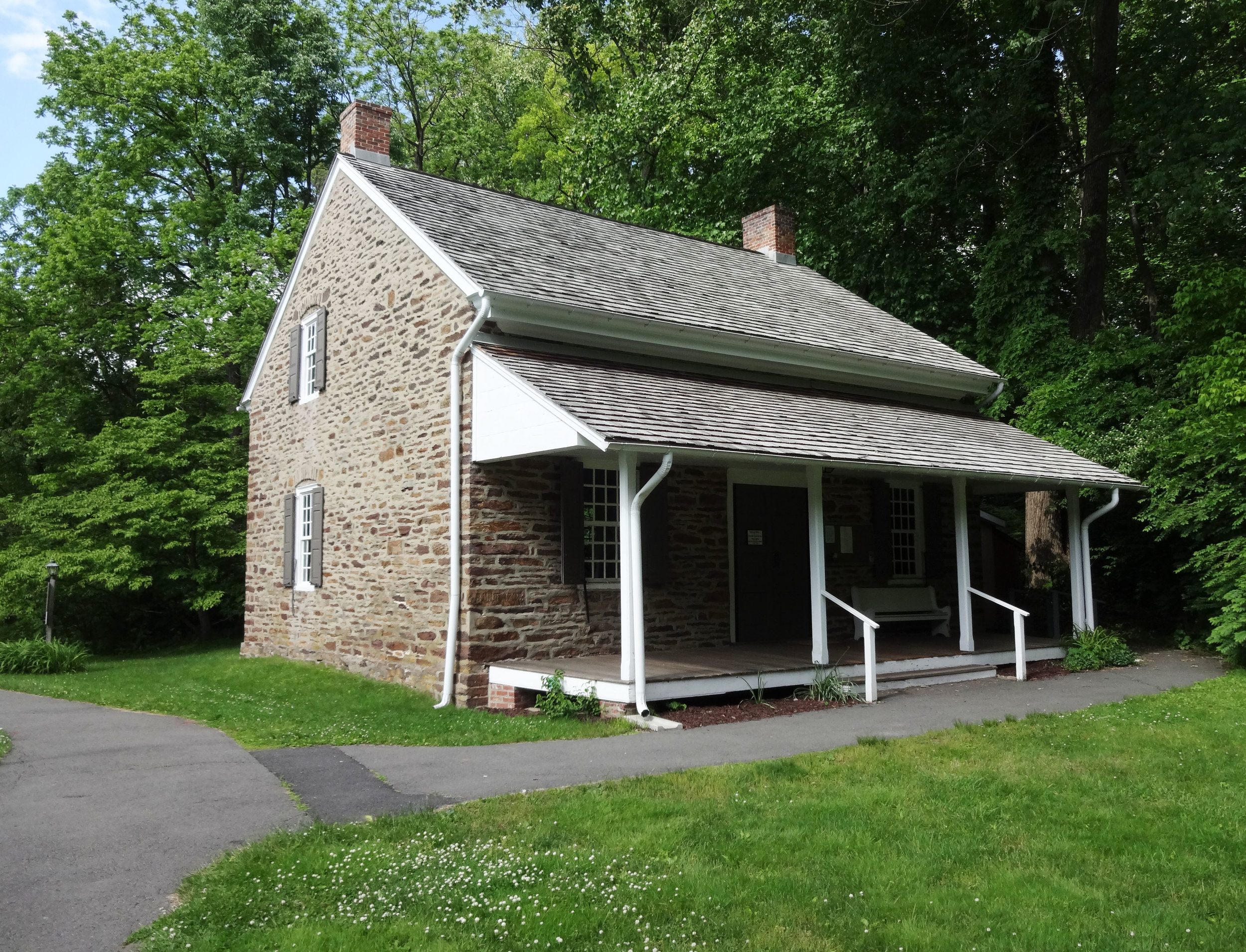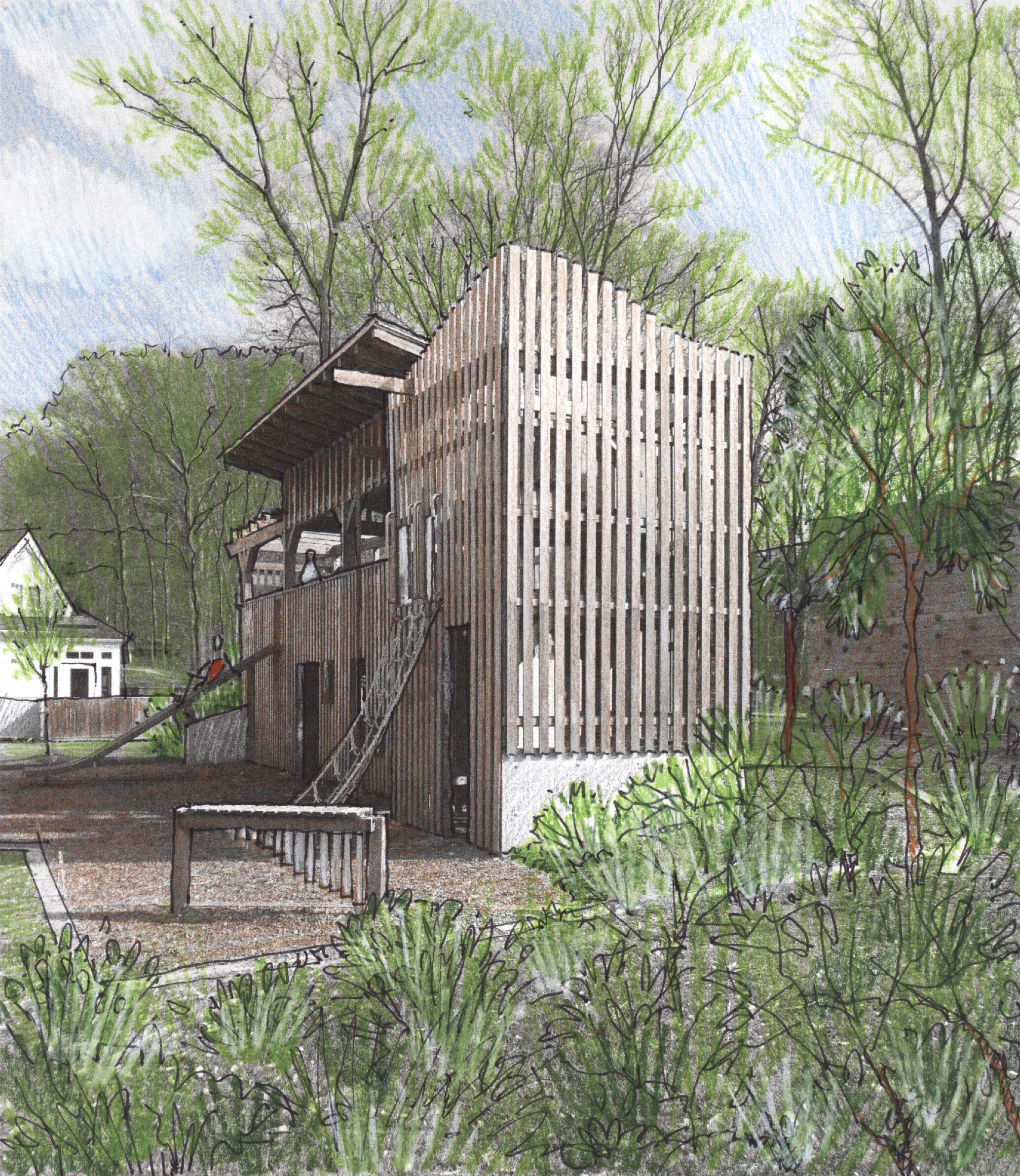princeton friends school master plan
PRINCETON, NEW JERSEY
At the Friends School of Princeton, New Jersey, we completed an initial site master plan that balances the needs of the school with the historic Friends Meeting House and cemetery that occupies the same property. The master plan clarifies vehicular approach and arrival, redirects the school entry point to a center court located between school buildings, creates a green along which school facilities can be organized and determines the best site for a new playground.
The new playground blends architecture and landscape forming a rich experiential environment that children can interpret in many ways. The playground loosely suggests farm structures in a vernacular landscape leading to a play experience more akin to playing in a farm yard than on traditional play apparatus. A slatted playhouse has an adjacent climbing tower and a new outdoor classroom pavilion is set next to a historic barn to enhance the children’s garden’s use.





